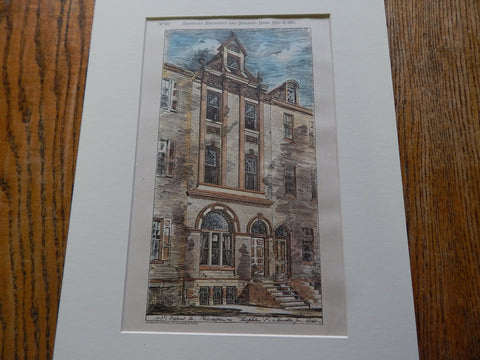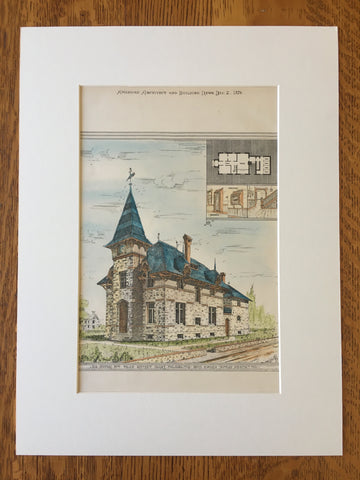Accepted Design for J.J. Vandergrift Building, Pittsburgh, PA, 1890, Original Plan. Longfellow, Alden, & harlow.
$ 69.00
A Beautifully Detailed, Original Plan of the South East View of an Accepted Design for J.J. Vandergrift Building in Pittsburgh, Pennsylvania. HAND-COLORED. Longfellow, Alden, & harlow, Architect(s). From the American Architect and Building News, April 12, 1890.
This picture is extremely hard to find, as the American Architect and Building News not only had a very small circulation during that time, but very few were actually preserved or colored as this has been. It measures 8 x 12 inches. Has a mat border and foam core backing (not attached to the picture). The whole plan measures approximately 12 x 16 inches (with mat border). Finely detailed and beautifully hand-colored. Shrink wrapped.
Plan is in VG+ condition with light browning along the edges and some light crinkling.







Share this item: